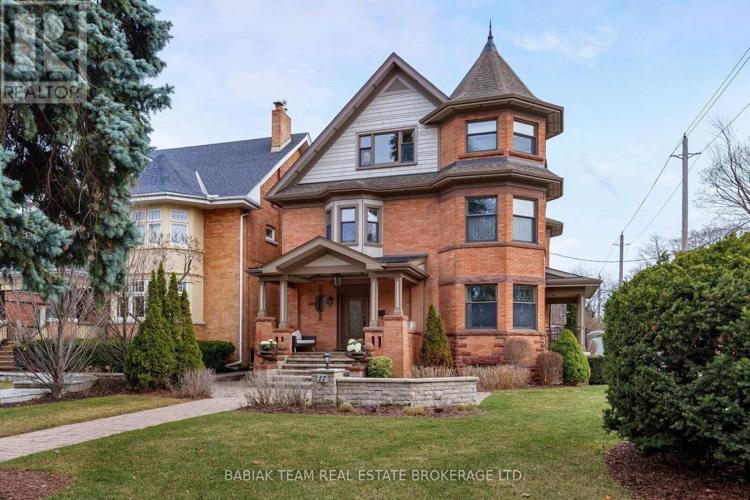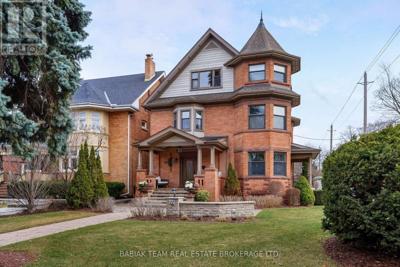Listing price:Ģż$4,685,000
Neighbourhood: Roncesvalles
Size:Ā 6,030 square feet /Ā 45.9 x 140 feet (lot size)Ā
X-factor:Ā On the corner of a tree-lined stretch of High Park Boulevard, just steps from Torontoās largest park and a short stroll from Roncesvalles Village, this Edwardian residence blends historic architecture with contemporary comfort.
According to listing agent Theodore Babiak, Ā was built in 1912 and brought āback to the bricksā for thorough renovations in 2010.Ā
āThis was not a simple renovation,ā Babiak said. āThey essentially rebuilt the house.ā
Located on an elevated lot, the three-storey home stands out with its turreted exterior, expansive covered porch, and professionally landscaped front and rear gardens.Ā
Inside, it boasts six bedrooms and six bathrooms, soaring ceilings, restored architectural details and a full suite of modern conveniences.
The main floor opens to a grand marble-floored foyer with a period light fixture and double coat closet. A carved staircase leads to the upper levels, while the main floor offers generously proportioned rooms.

The main floor opens to a grand marble-floored foyer with a period light fixture and double coat closet.
Babiak Team Real EstateThe living room occupies the base of the homeās three-storey turret and features stained glass bay windows and a gas fireplace.
From there, the home flows into a formal dining room with leaded glass windows, built-in cabinetry, a coffered ceiling and terrace access.

The kitchen.
Babiak Team Real EstateAt the heart of the home is a chefās kitchen with granite countertops, soft-close cabinetry and top-of-the-line appliances. Ā
Adjacent is a sunlit family room with custom built-ins and another gas fireplace, leading through French doors to the private backyard and limestone terrace, outfitted with a built-in Weber barbecue grill.

The sunlit family room features custom built-ins and another gas fireplace, with French doors opening to the backyard.
Babiak Team Real Estate
The backyard has a wooden pergola, a stone terrace and a built-in barbecue.Ā
Babiak Team Real EstateāThe rooms are all big ā the ceilings are high, the rooms are very generously proportioned,ā Babiak said. āDuring the day, it’s all quite sunlit.ā
The upper levels offer flexibility for family living, work-from-home set-ups and guests. The second floor includes four bedrooms and a laundry room.
The primary suite features dual walk-in closets, a south-facing balcony and a spalike ensuite with heated marble floors, a Victoria & Albert claw foot tub and a heated towel rack.

The primary bedroom boasts dual walk-in closets, a south-facing balcony and a spa-like ensuite.
Babiak Team Real Estate
The primary ensuite bathroom comes with heated marble floors, a Victoria & Albert clawfoot tub and a heated towel rack.
Babiak Team Real EstateAnother bedroom was designed by Toronto-based interior designer and home-makeover show host Candice Olson.Ā The room includes sconce lighting, a chandelier, window bench seating and a walk-in closet.

Curated by top interior designer and home-makeover show host Candice Olson, this bedroom includes sconce lighting, a chandelier, window bench seating and a walk-in closet.
Babiak Team Real Estate
This bedroom overlooks the street with leaded glass windows and custom window coverings.
Babiak Team Real EstateTwo more bedrooms are on the second floor ā one with an ensuite bath, and the other overlooking the street with leaded glass windows and custom window coverings.
On the third floor, a turret-topped office space with 12.5-foot ceilings and custom millwork offers sweeping views and abundant natural light.

“There’s at least two rooms that are appropriate for a home office,” listing agent Theodore Babiak said. “They’re comfortable, they’re well-lit. You don’t have to work in a basement.”Ā
Babiak Team Real EstateAnother bedroom on this level includes a vaulted ceiling, ensuite bath and walkout to a 19.5-by-14.5-foot deck.

This bedroom features a vaulted ceiling, ensuite bath and walkout to a 19.5-by-14.5-foot deck.
Babiak Team Real EstateDownstairs, the lower level is built for comfort and entertainment, with heated floors, a media room, exercise space, steam shower, craft room and a climate-controlled wine cellar with room for 1,400 bottles.

The lower level has heated floors, a media room, exercise space, steam shower, craft room and a climate-controlled wine cellar with room for 1,400 bottles.
Babiak Team Real Estate
The climate-controlled wine cellar has room for 1,400 bottles.
Babiak Team Real EstateExtensive upgrades have been made to ensure the homeās structural integrity and efficiency. These include all new wiring, plumbing and a new roof with hurricane hangers.
Windows throughout the home are high-efficiency Andersen models, while original stained and leaded glass elements were carefully restored and integrated into new frames.Ā
What’s in the neighbourhood?Ā
“One of the defining features of this location is that you take a short walk left, and you’re at the iconic stone and the iron gates to High Park,” Babiak said.Ā
Also a just a short walk away are the lakefront and the shops and cafes of Roncesvalles Avenue. The home is also within reach of top-rated schools, Dundas West subway station, and the GO and UP Express.
Will it sell for its listing price?
Babiak said he is confident that this house won’t be on the market for long.
Two other nearby five-bedroom listings ā and ā sold for around $3.8 million in 2024. Just down the street, a six plus two-bedroom at is on sale for $4,499,000.Ā
“We took our cues from other sales in the neighbourhood,” Bartok said. “I think it’s priced close to what it’s worth. A a house like this usually takes a week or two (to sell).”Ā









































To join the conversation set a first and last name in your user profile.
Sign in or register for free to join the Conversation